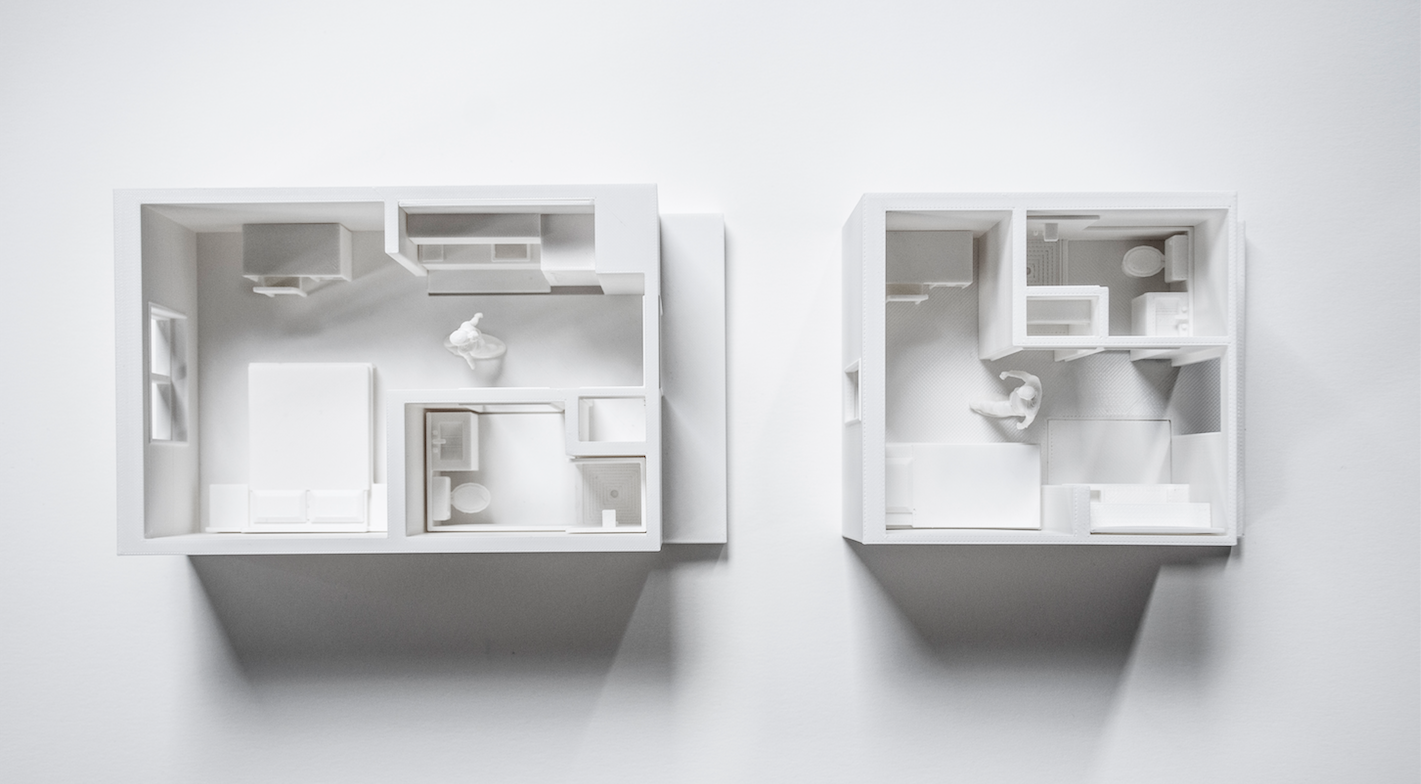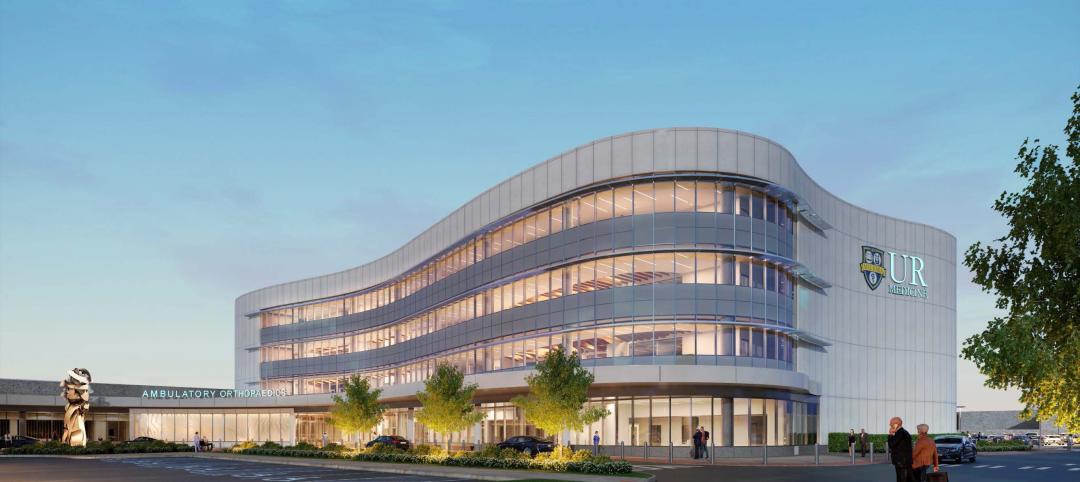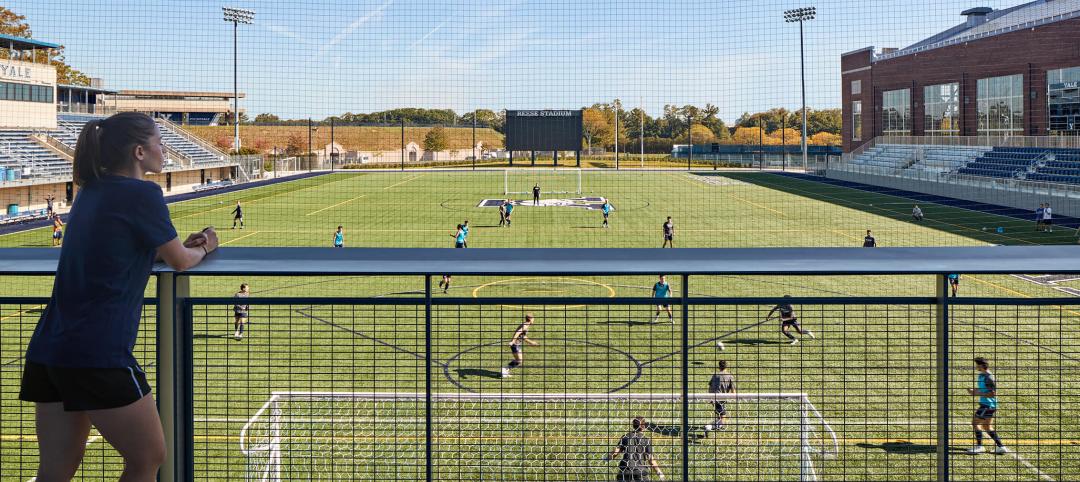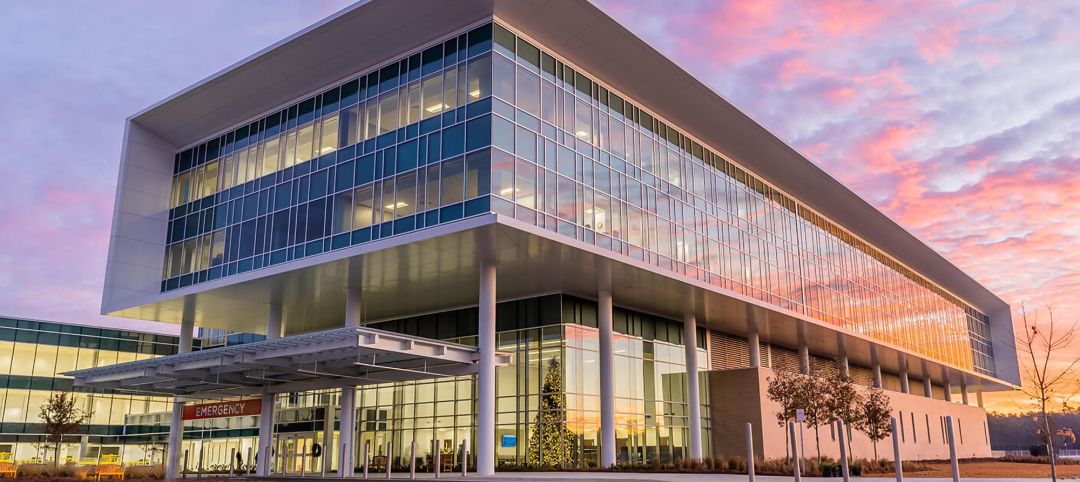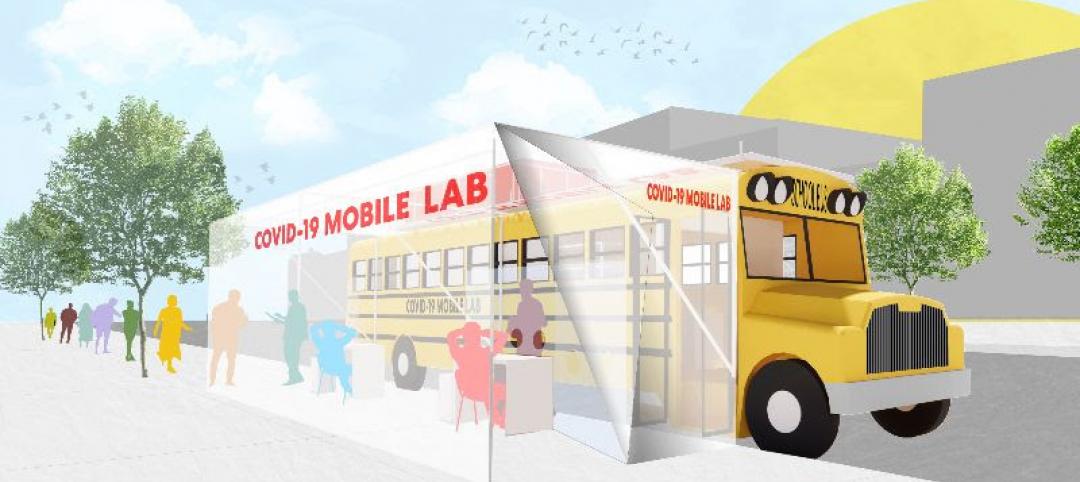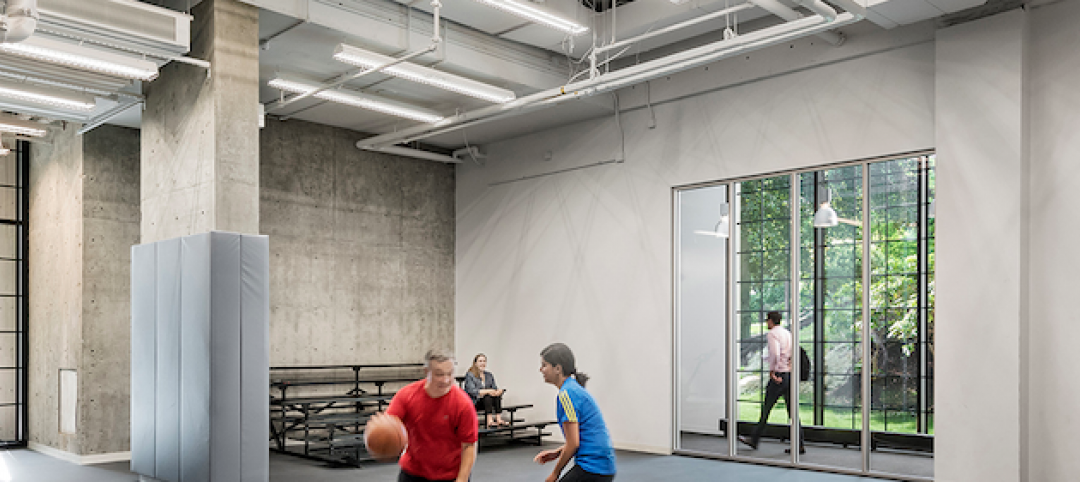It is predicted that this year alone, 30.4 million students will enroll in higher education institutions in the U.S. – that’s 5.1 million more students than in 2000. Yet, while enrollments are on the rise, the availability of campus housing has consistently lagged behind. In fact, on-campus bed capacity, a metric that many say helps assess overall satisfaction of student life and campus culture, has been largely ignored over the years.
With housing shortages afflicting campuses nationwide, both undergraduate and graduate students, as well as faculty and staff, often base their decision to attend colleges and universities on housing availability and options. For academic institutions to remain competitive, housing must become a priority.
Fortunately, a growing number of public and private academic institutions are turning to designers and architects for alternative housing strategies—particularly in high-density areas on the East and West Coasts. Let’s take a closer look at a few examples:
California
In an ambitious plan to meet enrollment demand, and with the anticipation of increased revenue, California is in the process of planning and designing thousands of new beds for students. The University of California (UC) launched a System-Wide Housing Initiative at the end of 2016 with a goal of adding 14,000 new beds on the 10 UC campuses by 2020, relying mostly on Public-Private Partnerships (P3s) for implementation.
P3 is an innovative project delivery model between a public agency and a private institution that provides an asset that would otherwise face limited funding sources and higher risks. Closely following suit is the California State University system, which is engaging many of its campuses with both feasibility studies and rapid design and construction of sizable student residences. One goal of this initiative is to normalize the pace of growth between enrollment and housing while improving the student experience.
Massachusetts
The East Coast is also struggling to find student housing solutions, as density, property values and rental rates spike. In 2013, more than 152,000 students came to the Boston metropolitan area to pursue post-secondary degrees. Today, the number of students is nearly double that figure. To complicate matters, for years, the City of Boston has coped with a housing inventory that puts students in direct competition for beds with the community.
According to the City’s 2016-2017 Student Housing Trends report, 49.5 percent of students live off campus (and not in the family home) in Greater Boston’s private-housing market. And in the booming innovation center known as Kendall Square in nearby Cambridge, the cost of living has priced out students of the Massachusetts Institute of Technology (MIT) from living near campus when the campus runs short on supply.
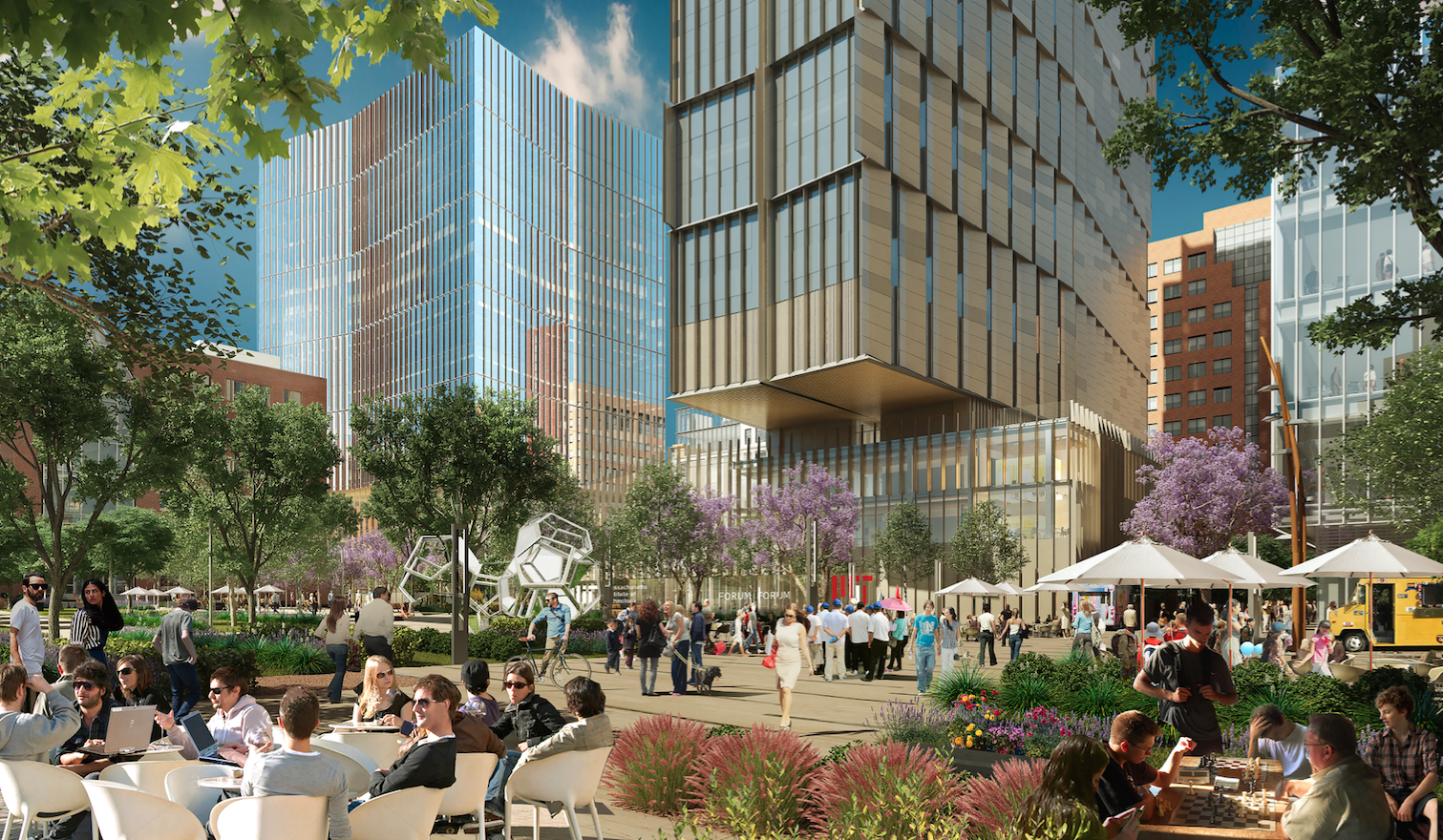 The MIT Mixed-Use Graduate Housing Tower to open in 2020, designed by Perkins+Will and NADAAA.
The MIT Mixed-Use Graduate Housing Tower to open in 2020, designed by Perkins+Will and NADAAA.
Mayor Marty Walsh’s “Imagine Boston 2030” citywide plan lays out goals for paving a path forward, which include creating 16,000 new undergraduate student beds (reducing the number of students living off-campus in Boston by 50 percent) and adding dedicated housing for 2,500 additional graduate students. One of Mayor Walsh’s strategies is to explore P3s to create off-campus housing. This target is similar to the University of California system, but compressed within the physical constraints of a single city. Meanwhile, the University of Massachusetts system, which operates campuses in five cities around the state, has shifted the design and construction of all future student residences to a P3 model.
In both cases, the goals are similar: academic institutions need to take responsibility for providing affordable housing options and a high-quality campus life experience.
Fortunately, there are several options that colleges and universities have—and steps they can take now—to get ahead of the problem:
1. Reconsider the Unit Type. The national norms of residential unit types simply won’t work in all situations. For example, traditional campus apartments, each with its own common space, may not be the right choice in some economic markets. In those cases, perhaps an alternate model where common spaces are aggregated and shared by more students is a better approach. This option also creates a more collaborative living environment. Even in some of the larger developing pod communities, the net square feet of common space per student is smaller than in conventional apartments.
2. Make residence halls competitive with off-campus housing. There are many cases where campuses have adequate bed capacity but they are losing market share because they cannot compete with the amenities and freedom of off-campus housing. On the heels of significant additions to off-campus housing in University City, as well as Harvard’s extensive renovation of its entire housing system, the University of Pennsylvania recently developed a roadmap to rethinking the allocation and programmatic qualities of student common spaces across all of its college houses. The goal? Sell the experience.
3. Reimagine graduate student units. Metrics show that the amount of space per bed increases as students advance from first-year to graduate status. However, that trend is changing quickly based on evolving needs and lifestyle preferences. Efficiency units, also known as micro-units, are rapidly increasing in popularity. At UC San Francisco, UC Hastings and MIT – as well as numerous other institutions – micro units provide efficient new housing for students while increasing bed capacity on campus. They also reflect a broader trend toward lifestyle “downsizing” in which people are reducing their number of possessions, buying fewer material goods, and generally embracing the idea that “less is more.”
4. Restructure the ownership of beds. Campuses in urban markets, often constrained for land, should consider building higher on an existing footprint. But that can be expensive and, without the budget to pay for it, impossible. And so a growing number of academic institutions are creating partnerships with other neighboring campuses in need of beds. Within the University of California system, UC San Francisco and UC Hastings have an MOU partnership to create nearly 1,000 units of housing. This is a significant development on Hastings’s campus, where location and height of the residences will afford both institutions the bed capacities they need. Similarly, a partnership between the Massachusetts College of Art and Design and institutions in the Colleges of the Fenway consortium allow for the sharing of beds within a common high-rise.
These are just a few of the ways architects and designers can help address the student housing shortage. But to be truly successful, we need a range of creative solutions and the responsibility must be shared among stakeholders in both the private and public sectors.
More from Author
Perkins and Will | Sep 19, 2023
Transforming shopping malls into 21st century neighborhoods
As we reimagine the antiquated shopping mall, Marc Asnis, AICP, Associate, Perkins&Will, details four first steps to consider.
Perkins and Will | Jul 20, 2023
The co-worker as the new office amenity
Incentivizing, rather than mandating the return to the office, is the key to bringing back happy employees that want to work from the office. Spaces that are designed and curated for human-centric experiences will attract employees back into the workplace, and in turn, make office buildings thrive once again. Perkins&Will’s Wyatt Frantom offers a macro to micro view of the office market and the impact of employees on the future of work.
Perkins and Will | May 30, 2023
How design supports a more holistic approach to training
For today’s college athletes, training is no longer about cramming team practices and weight lifting sessions in between classes.
Perkins and Will | Dec 20, 2022
4 triage design innovations for shorter wait times
Perkins and Will shares a nurse's insights on triage design, and how to help emergency departments make the most of their resources.
Perkins and Will | Aug 30, 2021
The great re-shuffle & re-think
In this new hybrid environment in which we cater to how our employees work best, how will we manage new hybrid work practices and etiquette?
Perkins and Will | May 18, 2020
Global design firms collaborate on new COVID-19 mobile testing lab to bring testing to vulnerable communities worldwide
Perkins and Will, Schmidt Hammer Lassen Architects, and Arup Group develop scalable solutions for increased testing capacity within high-density and under-served neighborhoods.
Perkins and Will | Jun 7, 2019
Workplace wellness: Top 3 tips for Fitwel certification
How can thoughtful design encourage healthier choices, lifestyles, and work environments?
Perkins and Will | Feb 27, 2019
ResilientSEE: A framework to achieve resilience across scales
Conceived in the Boston studio of Perkins+Will, the ResilientSEE team developed a resilient planning framework that can be applied to other neighborhoods, cities, and countries.
Perkins and Will | Nov 28, 2018
Amazon HQ2 and the new geography of work
The big HQ2 takeaway is how geography and mobility are becoming major workplace drivers.
Perkins and Will | Sep 4, 2018
It takes more than money to fund resilience
Resilient design, much like all projects in the built environment, requires funding.

