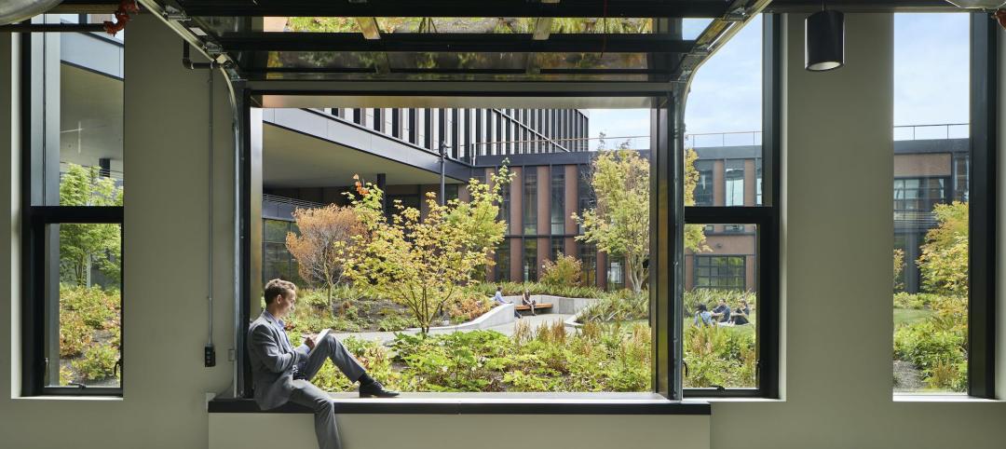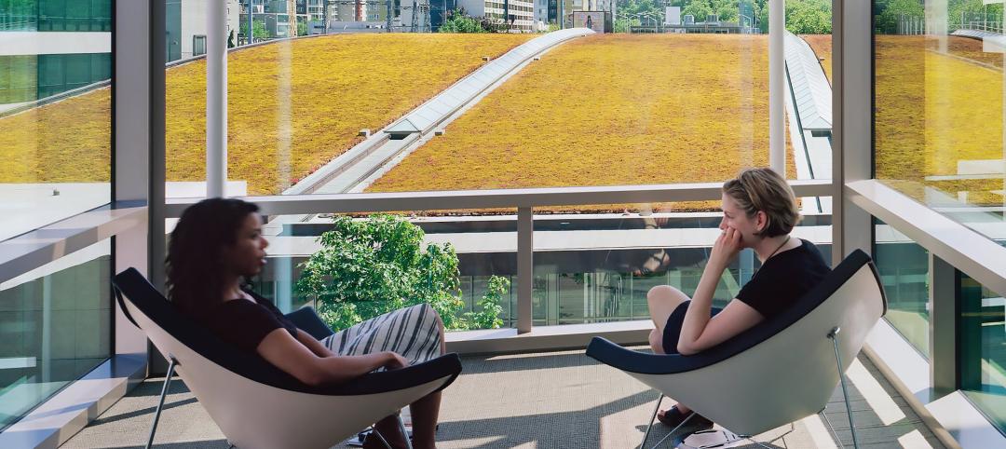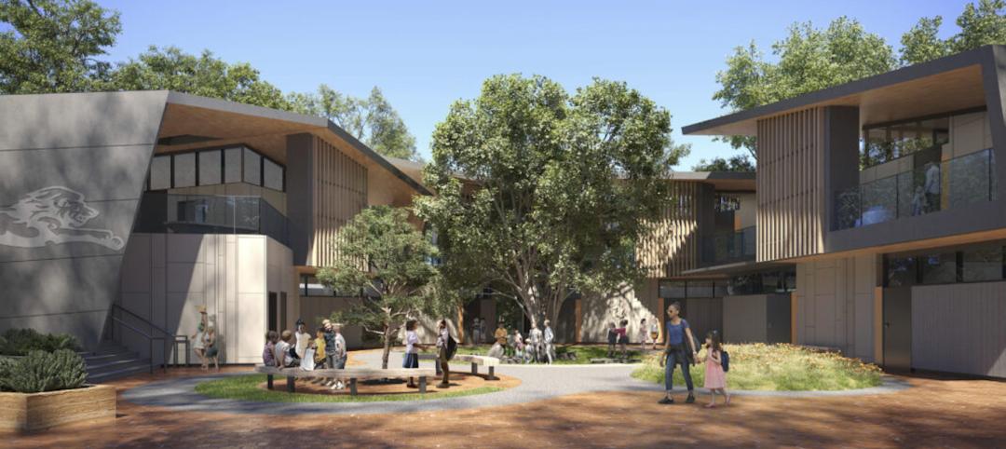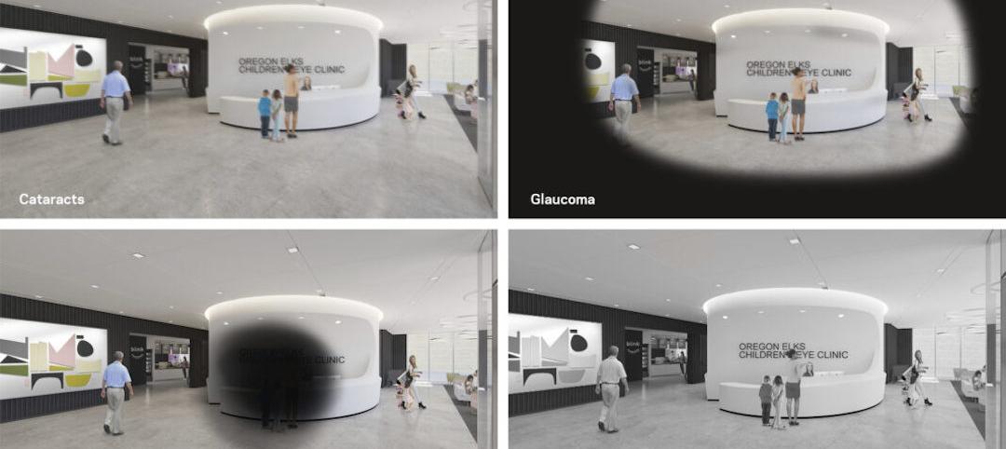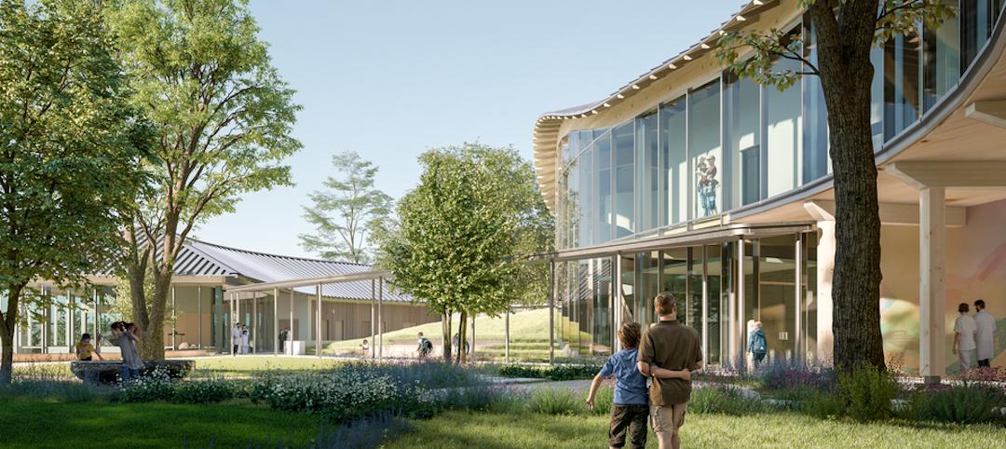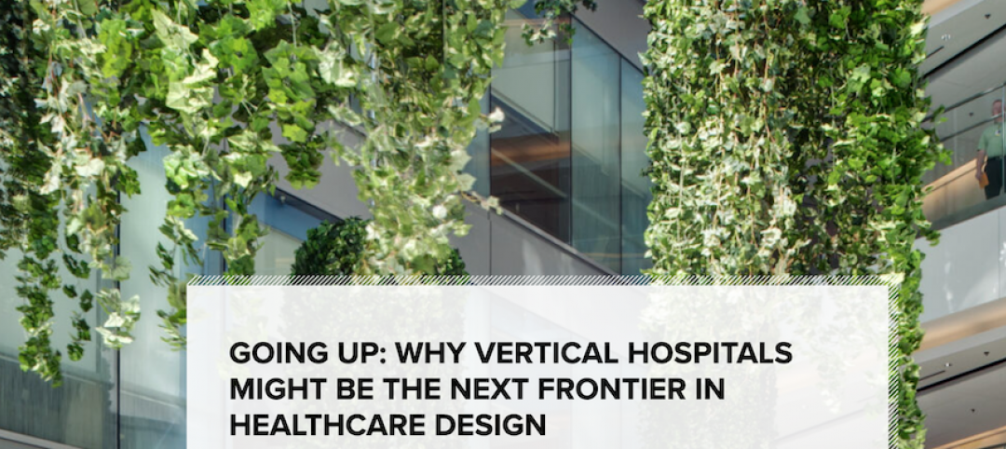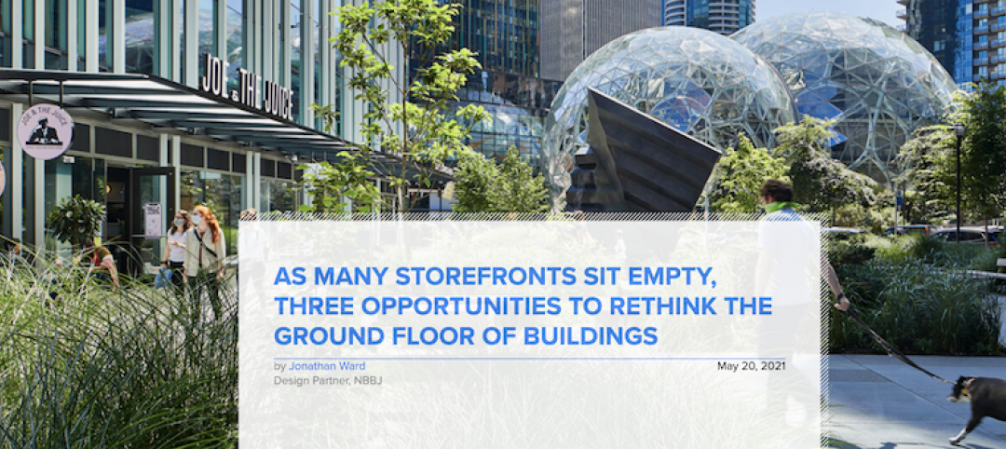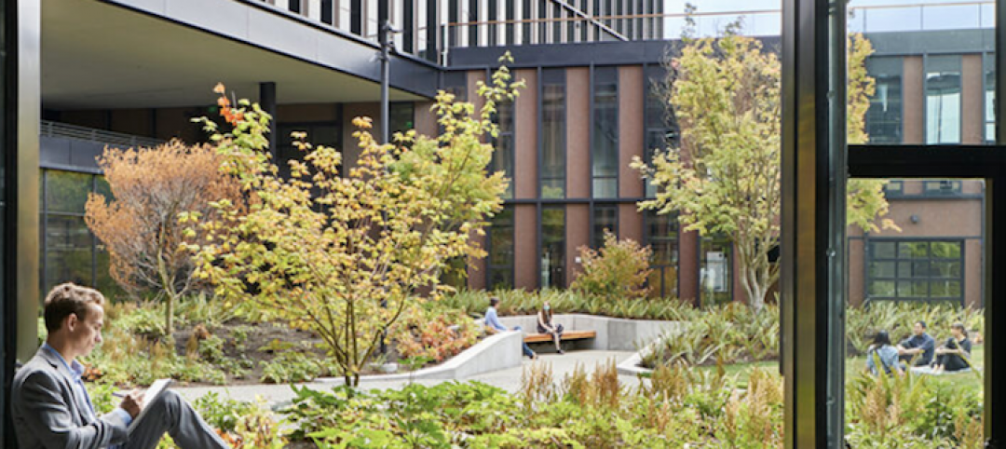As cities around the world grow, questions are rising: How many people can one city sustain? Will cities be affordable places for all — and for all activities — or enclaves for only the wealthy? What impact will they have on the environment?
Often these questions revolve around metrics that measure density — ratios or other units of measurement such as population/acre, dwellings/acre, or floor area ratio — and the denser a proposal, the more likely a community will resist change. However, these figures express only the quantitative aspects of city life, leaving aside the qualitative: the what and the how people are doing, and when. Interrogating this also helps us answer the why. Why are people often still car-dependent? Why do some places feel unsafe at certain times of the day? Why are people not getting enough exercise?
Rather than focus on urban “densification,” therefore, perhaps we should consider urban “intensification.” Intensification focuses on the complementary uses that occur around-the-clock, whether in a building, a block or a wider piece of city. Not only would intensification create better cities by reducing travel time between places of work, living and learning, promoting knowledge exchange and fostering a multi-generation environment, it would also have the potential to solve many of the most complex issues of our time.
Blur
The good news is our urban environments are already ripe for intensification as the lines between activities and land uses are blurred:
— People want to, and do, work from where they live. Household configurations are changing as people live longer and urban living becomes less affordable.
— Where, how and when we work is changing — productivity is mobile, happens 24/7 and is collaborative. Our live-work communities are often virtual, but the importance of face-to-face interaction is still central to success.
— There is a desire to integrate leisure activities and play — sport, recreation, culture — into our daily lives as their benefits to health and well-being are understood. Similarly, academic and “commercial” research are intertwined with “learning through doing,” linked to social sustainability.
— Ideally, the city should be envisioned as an educational laboratory for all ages — we learnoutside the classroom.
We are seeking spaces for collaborative production in the city — spaces and places that integrate where we live, work, play and learn. It is happening already as retail, entertainment, workspace and residential uses are vertically arranged within a single building envelope, in places such as the Seaport in Boston. Co-working spaces have been established in cities everywhere, often hosting knowledge exchange events. Custom-built co-housing often incorporates spaces for collective work or recreation. Parking garages that are vacant on the weekend and malls that are empty at night are appropriated by skateboarders.
Intensification
However, living, working, playing and learning do not always co-exist happily under the same roof, or even within the same city block. The 24-hour city might sound exciting, but sleeping next to a dance club or a welder might prove irritating. On the other hand, one can imagine a lecture hall that turns into a dance club, a welder’s yard that is shared by a vocational school several hours a day, or a rooftop kitchen garden and greenhouse shared by the occupants of a building — that perhaps includes seniors’ residences or a secondary school — overlapping in their use of the amenity but each also having dedicated time in it.
It is critical that we devise visionary and innovative responses to current trends that allow for an increase in urban intensity while maintaining a high quality of life. Ultimately this is a call to revisit not only the types of buildings and urban blocks we are producing, but also the policies that currently restrict a maximized and productive mix of uses and, in turn, restrict growth through intensification. It is a call to ensure that:
1. Building and block typologies are developed that are flexible and draw on lessons from the past while innovating for the future. Homes should provide a range of spaces that allow for living, working and sharing space and facilities between households. Some condominiums recognize this both through their covenants and the provision of shared indoor and outdoor space. The multi-generation home allows for this flexibility, providing an ancillary building for the extended family, privacy and/or a place to work.
2. Strong and clear governance is provided across buildings and neighborhoods — a return to the civic through the identification of a shared common purpose that promotes behavioral change, normalizing sharing and resource efficiency. This is highly attainable — we did not recycle 30 years ago, yet in many cities it now feels wrong to throw away plastic with organic waste. Co-housing and co-working spaces can be a great success, intensifying the use range and knowledge exchange, but only with the right governance in place.
3. Development incentives that promote innovation in sustainability and delivery methods are instigated. Regulations exist that set environmental and social sustainability performance targets; however, dedicated funds for this infrastructure must be introduced that ensure a use mix beyond retail and integrate natural systems and resilience.
4. Local identity is recognized and promoted, especially in the public realm, where difference should be celebrated and reflective of the local culture. Intensification is not just about buildings. Food production need not be ground-related — for example, the rooftop urban agriculture of Brooklyn Grange provides food and plays a pedagogical role. Infill buildings can literally bridge diverse uses while intensifying the city.
5. Innovative delivery models are implemented that subsidize social infrastructure, recognizing the importance of short-term wins for long-term gain. In order to deliver high-quality, low-carbon development in growing cities undergoing change, it is critical the right people work together and recognize the benefits of intensification. Development and project briefs produced by both public and private sector clients must encourage innovative thinking rather than opting for the status quo. This calls for collaboration across diverse disciplines combined with political will.
Through big data and a myriad of tracking technologies we are now beginning to have the tools to measure intensification; what we don’t always have are the policies that allow and encourage it, nor the type of buildings and urban blocks that best accommodate it. Understanding use patterns creates the opportunity to explore how intensification can accommodate growth in a socially, environmentally and economically sustainable way.
More from Author
NBBJ | Oct 18, 2023
6 ways to integrate nature into the workplace
Integrating nature into the workplace is critical to the well-being of employees, teams and organizations. Yet despite its many benefits, incorporating nature in the built environment remains a challenge.
NBBJ | May 8, 2023
3 ways computational tools empower better decision-making
NBBJ explores three opportunities for the use of computational tools in urban planning projects.
NBBJ | Jan 17, 2023
Why the auto industry is key to designing healthier, more comfortable buildings
Peter Alspach of NBBJ shares how workplaces can benefit from a few automotive industry techniques.
NBBJ | Aug 4, 2022
To reduce disease and fight climate change, design buildings that breathe
Healthy air quality in buildings improves cognitive function and combats the spread of disease, but its implications for carbon reduction are perhaps the most important benefit.
NBBJ | Feb 11, 2022
How computer simulations of vision loss create more empathetic buildings for the visually impaired
Here is a look at four challenges identified from our research and how the design responds accordingly.
NBBJ | Jan 7, 2022
Supporting hope and healing
Five research-driven design strategies for pediatric behavioral health environments.
NBBJ | Nov 23, 2021
Why vertical hospitals might be the next frontier in healthcare design
In this article, we’ll explore the opportunities and challenges of high-rise hospital design, as well as the main ideas and themes we considered when designing the new medical facility for the heart of London.
NBBJ | Aug 18, 2021
20 years after developing the first open core hospital design here is what the firm has learned
Hospitals have traditionally used a “racetrack” layout, which accommodates patient rooms around the exterior and situates work areas and offstage functions in a central block.
NBBJ | Jun 8, 2021
As many storefronts sit empty, 3 opportunities to rethink the ground floor of buildings
The vitality of ground level commercial space is about much more than the future of retail.
NBBJ | Apr 13, 2021
Rethinking well-being at work
The four levels of health that support long-term success.


