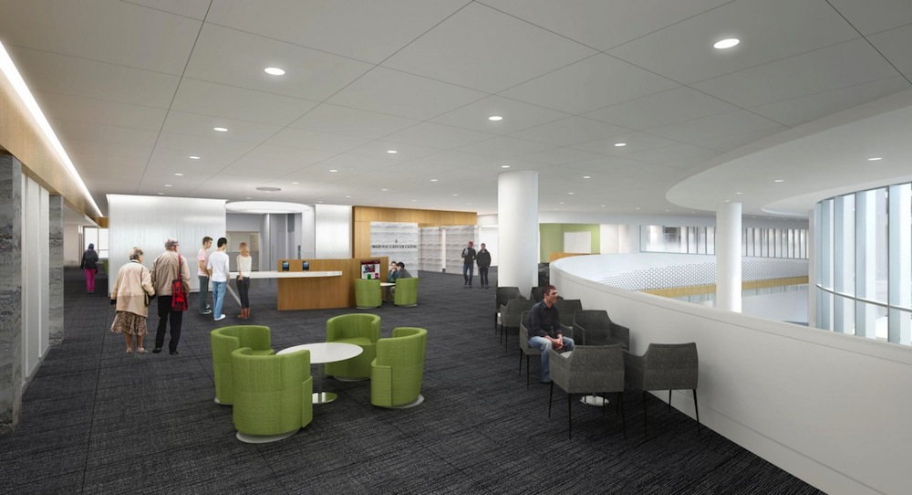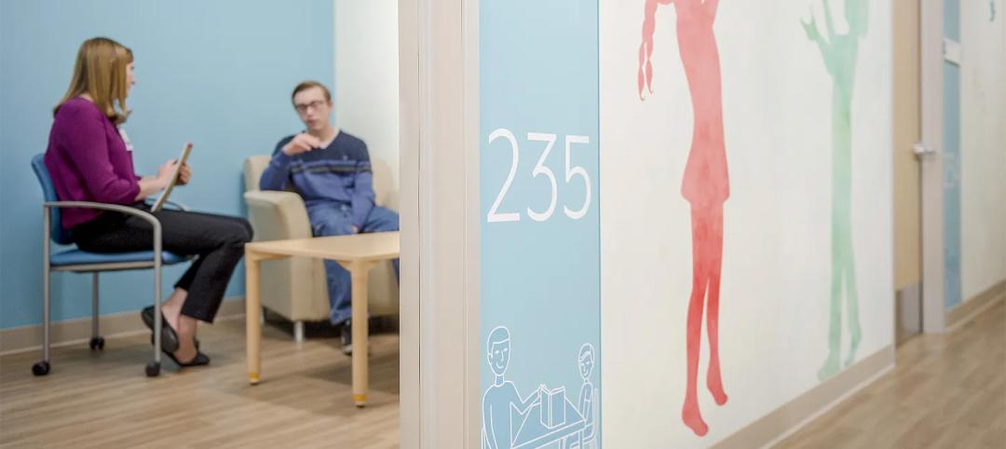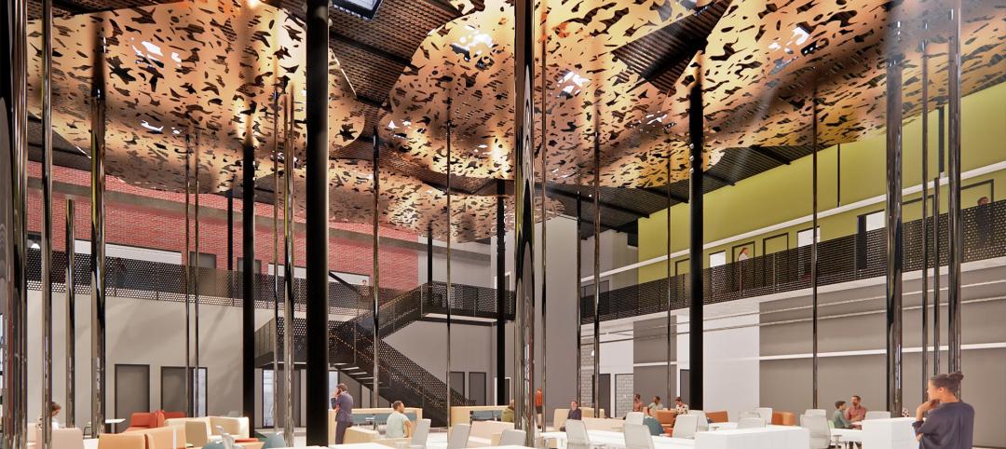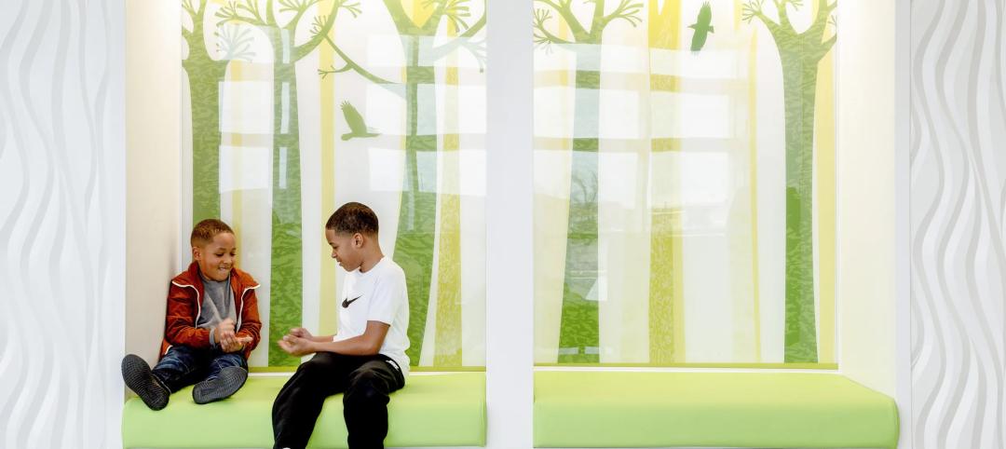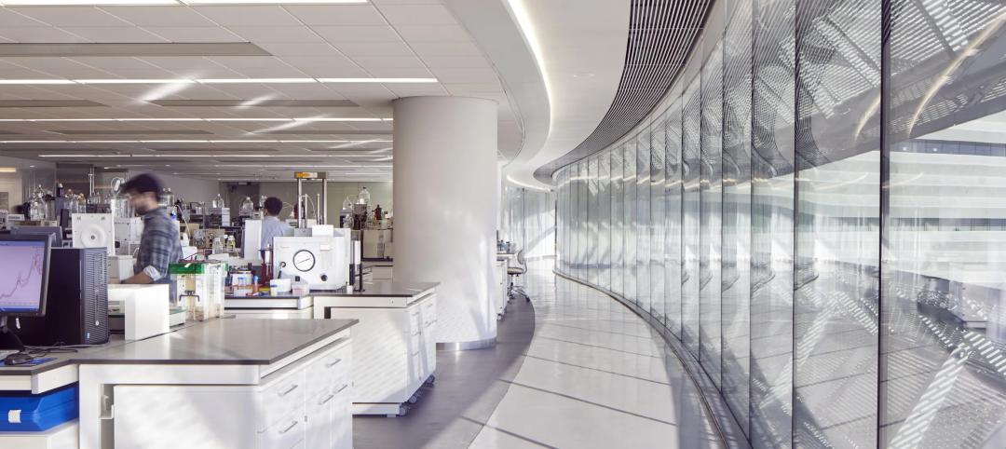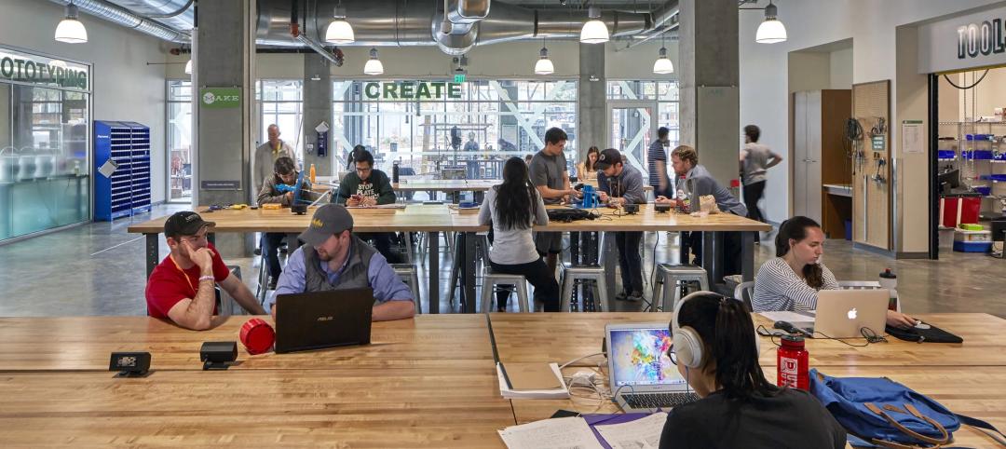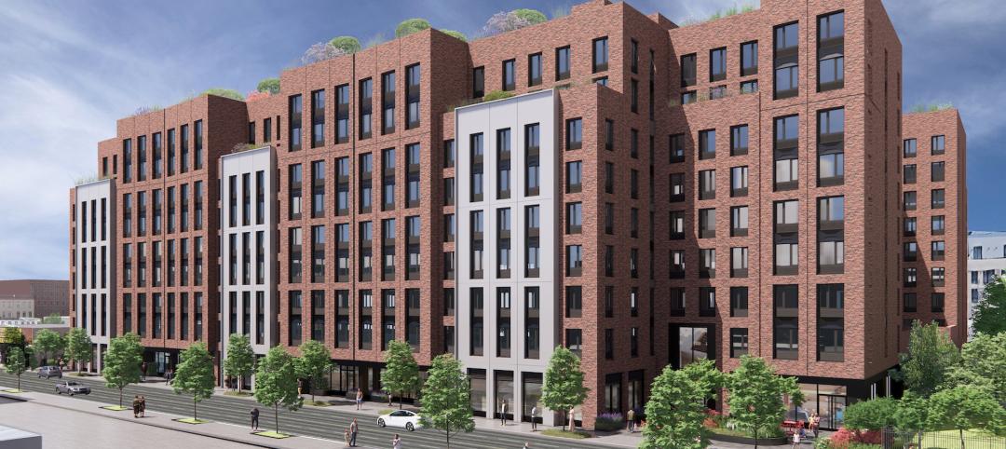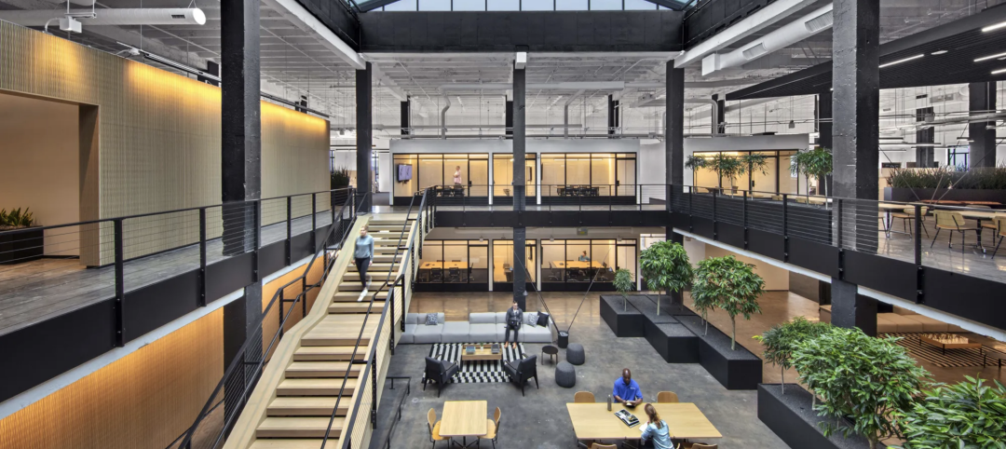Reputation won’t get you very far—at least on its own. That is one of the key findings coming out of the Advisory Board’s 2014 Primary Care Consumer Choice study which found that attributes related to “reputation” ranked surprisingly low out of a range of the factors that patients rely on to make decisions about their healthcare. What topped the list? Attributes related to access/convenience, cost, and service.
Top providers across the country are grappling with this reality right now. Historically, they could grow market share based upon reputation and quality alone. Now, they have to assure that in addition to being associated with the highest level of care—they are also known for convenience, accessibility, and an excellent patient experience.
Outpatient care is one of the first places healthcare organizations look to understand how they can improve on these factors. As new outpatient capital projects emerge, many of these organizations are seizing the opportunity to make convenience and accessibility intrinsic components to those projects, creating operational models and design strategies that can be tested, refined, and shared throughout the system. These environments are the perfect opportunity to redefine or evolve their brand.
There are many factors to consider when redefining or evolving a brand through an outpatient project. Below are some successful strategies used by leading healthcare organizations:
1. Boost Convenience by Moving Off (or to the Perimeter) of the Main Campus
Historically many outpatient spaces, especially for major academic medical centers, have been hidden deep in the trenches of medical center campuses. This has created challenges related to travel, wayfinding, and overall accessibility of care. More and more organizations are making the strategic decision to invest in a “hub” for ambulatory care outside of the main campus in a location that is more convenient for patients to travel to.
Recently opened St. Louis Children’s Specialty Care Center (CSCC) and Allegheny Health Network, Wexford, Health + Wellness Pavilion have zeroed in on the concept of a one-stop shop for outpatient care in a suburban location within 30 miles from the main campus. Both of these new facilities offer a full range of services, including same-day surgery. Similarly, academic medical centers such as Northwestern Medicine and the University of Minnesota Health are capitalizing on site location to create greater accessibility to new outpatient facilities that remain on or near the main campuses. These new settings are providing the perfect “blank slate” to begin to develop both operational models and physical environments focused on convenience.
2. Increase Patient Satisfaction by Testing Assumptions
While the “one-stop shop” is a growing trend, patient populations they serve can be extremely different. A one-size-fits-all approach will rarely be effective. Investigation into patient expectations of the outpatient experience can help define amenities, design solutions, and technologies that will most likely be successful.
As part of the design process for the University of Minnesota Health Clinics and Surgery Center, opening in February 2016, leadership commissioned a patient survey at the outset of the project to better understand where their patients’ priorities lie around topics such as arrival, scheduling, registration, and the use of technology (Figure 1). Similarly, at AHN Health + Wellness Pavilion, the design team conducted a research project that helped them identify ten guiding principles for medical malls related to user expectations of the patient experience. The designs of both of these facilities were driven by research.
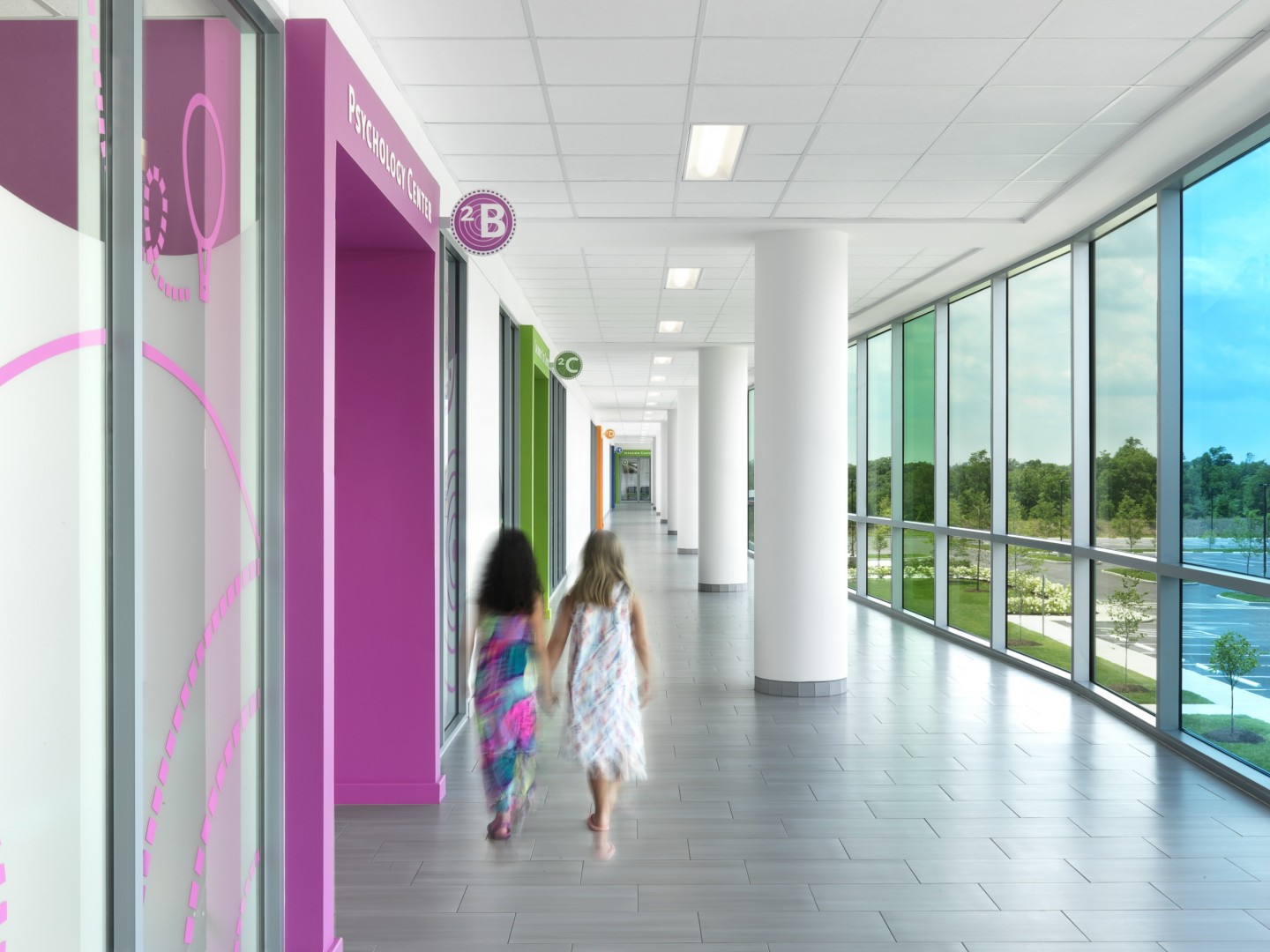 Image: St. Louis Children’s Specialty Care Center, courtesy Cannon Design Blog
Image: St. Louis Children’s Specialty Care Center, courtesy Cannon Design Blog
3. Consider the Human Side of Healthcare
One of the assumptions that should be tested is the extent to which patients want do-it-yourself solutions. With the emergence of innovations such as self check-in and self-rooming technologies, it’s important to understand that patients may still place significant value on human interaction. Determining where and when to provide that interaction is important.
At the University of Minnesota Health Clinic and Surgery Center, a concierge model will be used, where patients utilize valet parking and are escorted from the front door. From there, a combination of technologies are used to help guide their experience. At the St. Louis Children’s CSCC, children are given a “passport” they receive a stamp on every time they visit and/or move to a new department within the building – allowing for positive interactions with staff (Figure 2).
4. Include New Stakeholders in the Development of System Standards
System room prototypes and material and finish standards can help healthcare systems develop a consistent image across multiple ambulatory care sites. However, given the rapid pace of physician group acquisitions and system partnerships, outpatient projects often involve new players – whether that be physicians or leadership. These new stakeholders may feel their identity is threatened when brought under a new brand. Involving physicians and defining their expectations is a key factor to creating standards that align stakeholders rather than alienate them.
5. Stay Top-of-Mind by Offering Amenities That Emphasize Wellness
Bringing “patients” into outpatient spaces for purposes other than clinic visits is one strategy used to emphasize accessibility. The AHN Health + Wellness Pavilion features a demonstration kitchen, classrooms, a café, and staffed playroom (Figure 3). Two floors of the new Northwestern Medicine outpatient facility are dedicated to retail options that emphasize health and wellness. These facilities are becoming community destinations that people will choose to visit for reasons other than healthcare, making them more accessible and desirable options when they have healthcare needs.
Although no one health system is the same as another, the need to emphasize convenience, accessibility, and reputation is shared. Utilizing the outpatient environment to explore ways of offering a different type of experience can help set the stage for system-wide brand and care model evolution.
About the Author: Jocelyn Stroupe, CannonDesign’s Director of Healthcare Interiors, has more than 25 years of experience uniting the disciplines of planning, programming, branding, and facility management with cohesive, comforting interior design. She excels at working with clients to achieve optimistic interiors that create a positive experience for patients, family, and staff.
More from Author
CannonDesign | Jan 3, 2024
Designing better built environments for a neurodiverse world
For most of human history, design has mostly considered “typical users” who are fully able-bodied without clinical or emotional disabilities. The problem with this approach is that it offers a limited perspective on how space can positively or negatively influence someone based on their physical, mental, and sensory abilities.
CannonDesign | Oct 23, 2023
Former munitions plant reimagined as net-zero federal workplace
The General Services Administration (GSA) has embraced adaptive reuse with Building 48, an exciting workplace project that sets new precedents for how the federal government will approach sustainable design.
CannonDesign | Aug 22, 2023
How boldly uniting divergent disciplines boosts students’ career viability
CannonDesign's Charles Smith and Patricia Bou argue that spaces designed for interdisciplinary learning will help fuel a strong, resilient generation of students in an ever-changing economy.
CannonDesign | Jul 10, 2023
The latest pediatric design solutions for our tiniest patients
Pediatric design leaders Julia Jude and Kristie Alexander share several of CannonDesign's latest pediatric projects.
CannonDesign | May 11, 2023
Let's build toward a circular economy
Eric Corey Freed, Director of Sustainability, CannonDesign, discusses the values of well-designed, regenerative buildings.
CannonDesign | Apr 10, 2023
4 ways designers can help chief heat officers reduce climate change risks
Eric Corey Freed, Director of Sustainability, CannonDesign, shares how established designers and recently-emerged chief heat officers (CHO) can collaborate on solutions for alleviating climate change risks.
CannonDesign | Mar 9, 2023
5 laboratory design choices that accelerate scientific discovery
Stephen Blair, director of CannonDesign's Science & Technology Practice, identifies five important design strategies to make the most out of our research laboratories.
CannonDesign | Feb 9, 2023
3 ways building design can elevate bold thinking and entrepreneurial cultures
Mehrdad Yazdani of CannonDesign shares how the visionary design of a University of Utah building can be applied to other building types.
CannonDesign | Jan 9, 2023
How modular solutions can help address skyrocketing construction costs
Modular builder Joshua Mensinger details three ways modular solutions aid in lowering construction costs.
CannonDesign | Dec 9, 2022
What's old is new: Why you should consider adaptive reuse
While new construction allows for incredible levels of customization, there’s no denying that new buildings can have adverse impacts on the climate, budgets, schedules and even the cultural and historic fabrics of communities.

